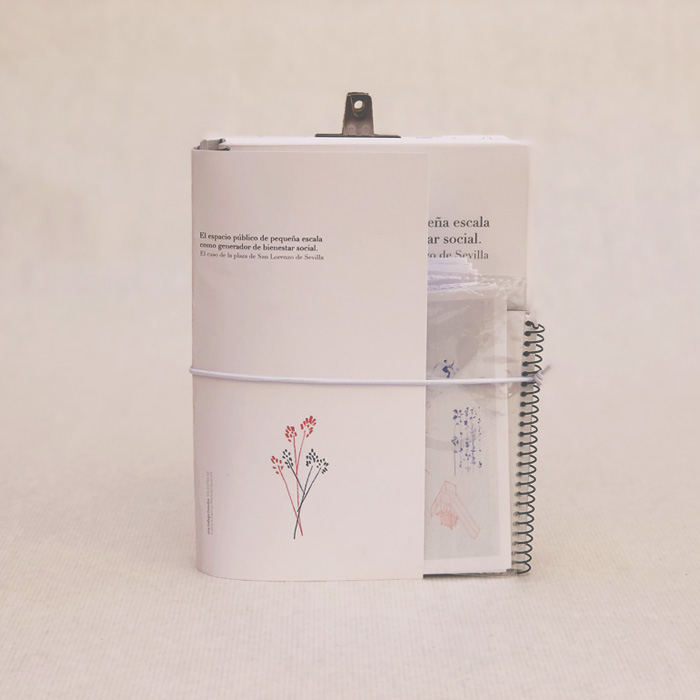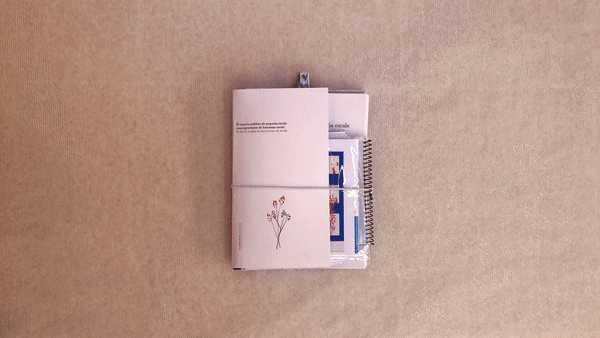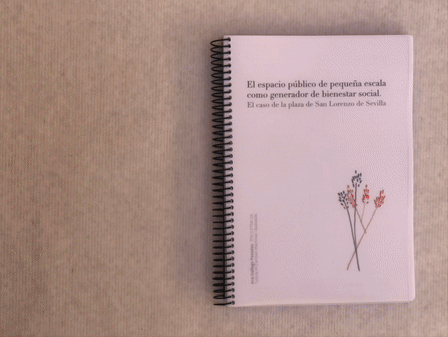
Small-scale public space as generator of social well-being
The case/study of San Lorenzo Sq, Seville.
lecturer at XIX seville architecture week : COAS
selected work by New European Bauhaus - EU
interview in Eje Prime article - new urban strategies
Public space has been designed according to regulation and urban planning parameters.
However, there has been a change of paradigm and the interest in the qualities of public space has grown, as this is an influential factor in the wellbeing of citizens.
Big cities need more and more space, their population is growing and there is increasingly less free space. This makes empty and non functional space unconceivable in the city. These spaces that are well designed can contribute to the wellbeing of its users.
Would it be possible to rethink design aspects so that these public spaces can improve the quality of life for all citizens?

The objective of this study is to relate good design of public spaces to mental and physical health and to find those elements that can be implemented through architectural design.
For this, from an architectural point of view new sciences, such as neuroarchitecture and salutogenisis, are being employed to find new elements that can benefit the design of public spaces in cities.

A qualitative and quantitative methodology was used, with which an intensive study of publications and bibliography related to the design of public space from architecture, neuroscience and salutogenesis were carried out, to later create a guide to design and apply these good measures to a specific case study; a small-scale public space, because it is the most common in the usual city.

A series of surveys were proposed, applying the studies previously consulted in the case study. After analyzing the results of the surveys, the intervention were made to improve it from a neuroscientific, salutogenic and architectural point of view. This intervention was included in a complete planimetry of the square and church facades and will comply with the proposed good use practices.


All the images that appear accompanying the investigation are own creation
︎︎︎︎︎︎ some pages of the research ︎︎︎︎︎︎

︎︎ ︎︎︎︎

a screenshot of my lecture at XIX architecture week : COAS

selected work by the New European Bauhaus, the European Commission's new initiative to design cities and future ways of living from a more sustainable, creative and technological perspective.
Read full article here!

interview for Eje Prime digital newspaper - Spanish new urban strategies for the future.
Read the article thru this link!
